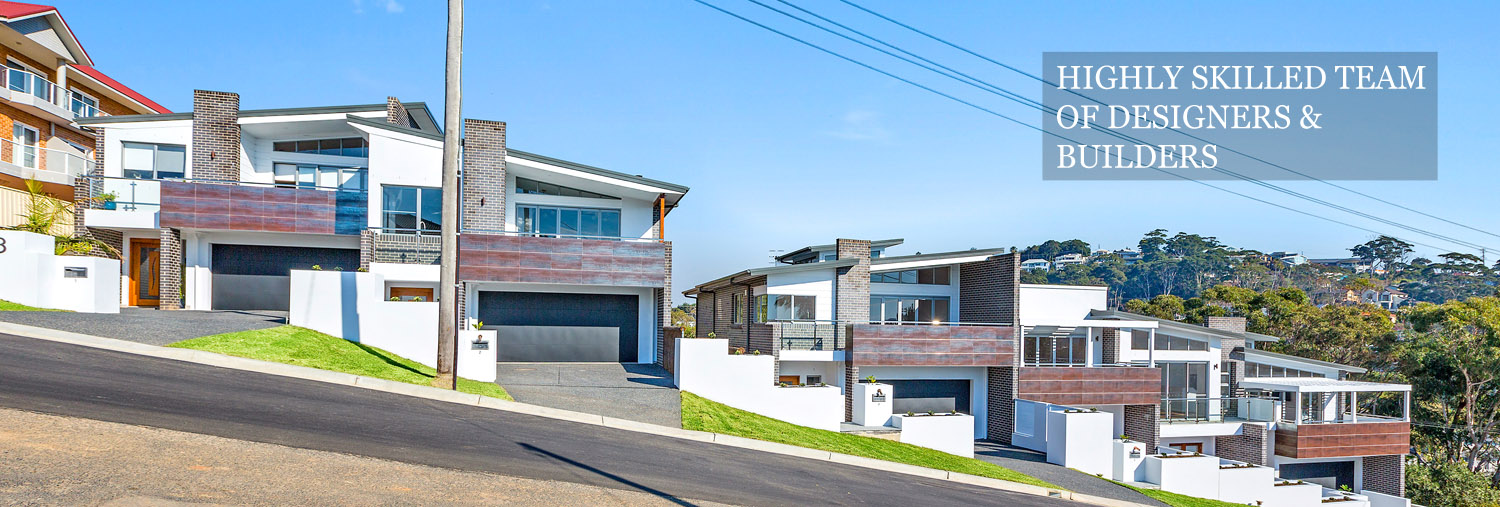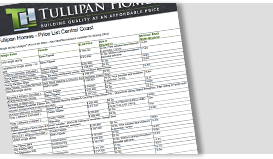Custom Kitchen at Matcham 2
Click to Enlarge
Custom Kitchen at Matcham 2
Custom open riser stairs
Click to Enlarge
Custom open riser stairs
Custom Staircase
Click to Enlarge
Custom Staircase
Custom staircase by Central Coast Stairs
Click to Enlarge
Custom staircase by Central Coast Stairs
Custom staircase by Central Coast Stairs - Box stringer
Click to Enlarge
Custom staircase by Central Coast Stairs - Box stringer
Custom staircase by Central Coast Stairs - Glass Railings
Click to Enlarge
Custom staircase by Central Coast Stairs - Glass Railings
Custom staircase by Central Coast Stairs - Open Riser Stairs
Click to Enlarge
Custom staircase by Central Coast Stairs - Open Riser Stairs
Custom wardrobe fitout by Wardrobe world
Click to Enlarge
Custom wardrobe fitout by Wardrobe world
Double Bowl vanities
Click to Enlarge
Double Bowl vanities
Double ovens stainless steel
Click to Enlarge
Double ovens stainless steel
Double storey void to Entry Foyer
Click to Enlarge
Double storey void to Entry Foyer
Englewood MK1 Kitchen
Click to Enlarge
Englewood MK1 Kitchen
Englewood MK1 Living Area
Click to Enlarge
Englewood MK1 Living Area
Englewood MK1 Living to Balcony (Corner Bi-Fold Door)
Click to Enlarge
Englewood MK1 Living to Balcony (Corner Bi-Fold Door)
Englewood MK1 Main Bedroom
Click to Enlarge







